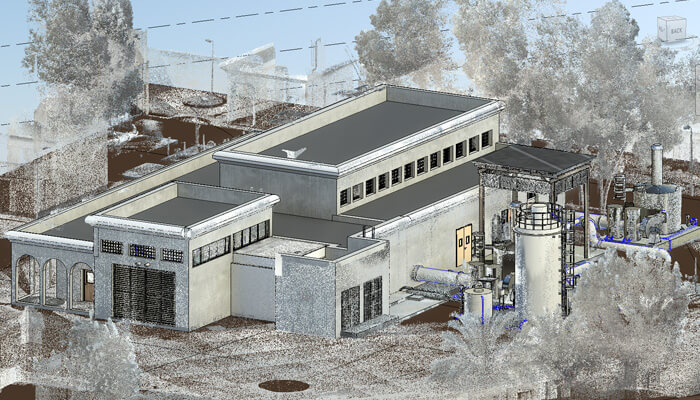
Our Scan-to-BIM Services deliver accurate, parametric As-Built BIM models and 2D CAD drawings depicting the building’s pipes, walls, slabs, roof plans, façades, and surrounding landscapes. We provide data in four levels of documentation, depending on the requirement:
Level 1: Floor Plans
Level 2: Exterior Elevations & Roof Plans
Level 3: Sections
Level 4: Site Layout Plans
Our Point Cloud to BIM Modeling Services provide models with Levels of Detail (LOD) ranging from 100 to 500. These models cover all Architectural, Structural, and MEPFP elements, along with clash detection, for renovation, refurbishment, retrofit, or reconstruction projects.